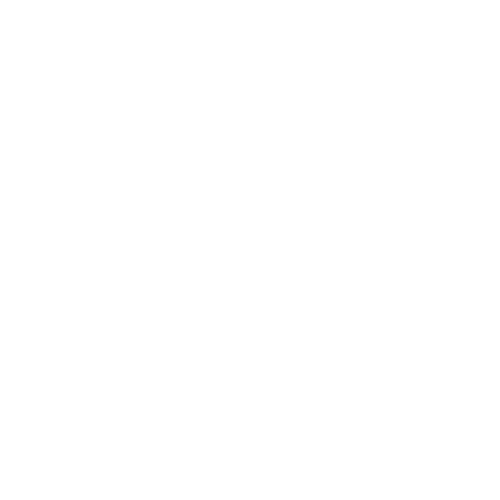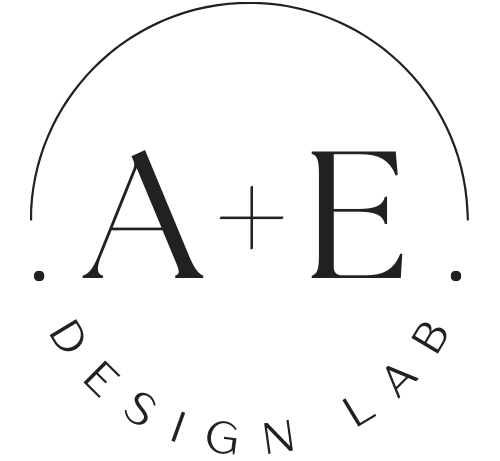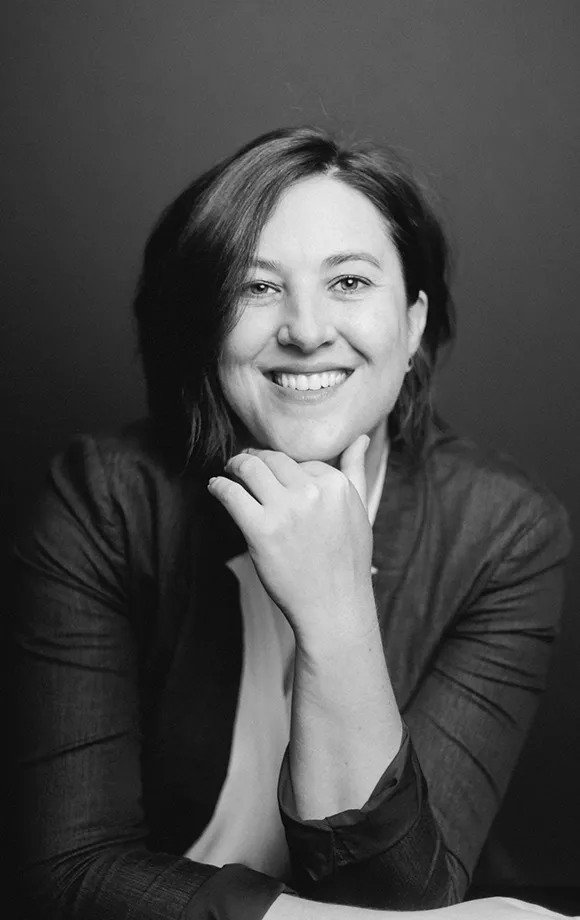Exciting news! A+E Design Lab has been recognized by the Building Industry Association (BIA) with an Excellence in Interior Design Award! Leading industry experts judged our work on a recent residential remodel, and this particular award highlights design projects that thoughtfully enhance both form and function. We are so thrilled that our kitchen, pantry, and primary bath remodel stood out amongst the rest!
Here’s the story
This project began with a cross-country move: a young blended-family with a newborn, four kids and two big dogs were leaving Southern California for a quieter country life in rural SW Washington. The new homeowners asked A+E Design Lab to create a phased master plan for the remodel—starting with a reimagined primary bathroom, a full kitchen renovation, and a walk-in pantry carved from an adjacent room.
The design process was collaborative from the start. The clients trusted our vision, which gave us room to be imaginative and strategic—especially when tight timelines and permitting constraints meant we couldn’t move structural walls. With the help of Cascadia Construction and Remodeling, our trusted General Contractor, together we found workarounds that preserved the design goals without triggering costly delays.
A curveball was tossed midway through construction when personal events forced the family to shift priorities. The timeline had to be pushed and the budget was significantly reduced. Working closely with the GC, we adjusted plans without losing the heart of the design—focusing on key elements and smart substitutions.
While not everything from the original vision made it through, the finished spaces stayed true to the clients’ goals: stylish, functional, and tailored to their new life. Besides a few challenges along the way—there was a rewarding outcome in the end.
Project Goals
In the first phase of the remodel, our clients, one of whom was trained as a professional chef, were looking for a high performing kitchen and pantry from which to nourish their growing family. The original kitchen was inefficiently laid out, with an awkward-shaped ill-placed island that made for a poor work flow. Plus their family of 7 needed much more food storage and prep space too, so creating a new butler’s pantry was a must. The primary bathroom had terribly outdated finishes and a dark and dank shower, so it was begging to be modernized, brightened and reconfigured.
The Design Solution
- Kitchen Remodel: We reimagined the layout, moving the oven wall from the middle of the galley to a side wall. A new gas range was relocated to a more central location, and was completed with a custom shiplap vent hood and pot filler, thus creating a better work flow. The original island was removed and instead a waterfall-end peninsula was added to one side of the room. Placed beneath the peninsula were a couple of refrigerated drawers for grab-and-go snacks, and adjacent to that a conveniently placed microwave drawer was installed. A retro-apartment size beverage refrigerator was also centrally located, making for easy access to hydration and often-used condiments.
- Pantry Addition: To maximize food storage and prep space, we added a sizeable, hugely functional pantry designed with organization and high-use in mind. Filled with natural light from existing windows, an high- capacity refrigerator, full-size sink, pass-through window and desk, made planning, stocking and preparing food a breeze for the family whose down-to-earth lifestyle centered around home-grown produce and home-cooked meals.
- Primary Bath Remodel: The previously unattractive primary bathroom was transformed into a relaxing retreat, blending a bit of spa-like luxury with practicality. Gone was the dark and dreary shower and built-in bathtub. These were replaced with a glass-sided, curbless shower featuring a rainfall showerhead on one end, and a circular over-sized free-standing tub on the other–both of which were placed upon a raised platform that spanned length-wise one half of the room. A blend of natural materials, colorful finishes, mix of textures, creative tile layouts and specialty lighting added a certain charm and invitation to linger in one of the most-used rooms in the home.
Why It Stood Out
The judges noted the project’s thoughtful, adaptable, and unique designs that were accomplished while under real-world constraints. Despite permitting challenges and an unexpected mid-project timeline and budget shift, A+E Design Lab and Cascadia Remodeling and Construction, delivered beautiful, high-functioning spaces that reflected the clients’ lifestyle and vision. The end-result was a testament to creative problem-solving, strong collaboration, and the ability to preserve design integrity—even when circumstances change.
A Grateful Moment
Winning this award is not just about recognition—it’s a celebration of collaboration, creativity, and trust. We’re grateful to our clients for inviting us into their home, to our industry partners who we couldn’t have done it without, and to the BIA for honoring our work.


